Construction
Construction
Ten Years of
Building Excellence
UConn is a flagship university and one of our nation's top public universities, home to the brightest faculty and students who deserve the best spaces in which to live and learn. Over the past three decades, we have built state-of-the-art facilities that foster imagination, cultivate relationships, and advance innovation. Like UCONN 2000 and 21st Century UConn before it, Next Generation Connecticut, the state's 10-year, $1.5 billion initiative that began in 2014, transformed our facilities statewide, strengthening our research and education. The sampling of projects outlined below represents key investments that allowed UConn to maintain its world-class status for future generations.
Important Information
Related Links
2015
Master Plan Adopted
In early 2014, the University of Connecticut embarked on updating its campus master plan to drive transformative change. The plan assessed buildings, sites, open space, and infrastructure systems to provide a framework for advancing aspirations of our institution and achieving goals set by its academic vision. The plan was comprehensive and integrated - optimizing an opportunity to create an environment where ideas, imagination, and creativity can flourish.
Completed in 2015 and capitalizing on Next Generation Connecticut's focus on STEM education and growing the research enterprise, the Master Plan drove transformative change in every aspect of academic and student life with an emphasis on excellence, community, inspiration, and innovation. A copy of the document is available for viewing at masterplan.uconn.edu.

2016
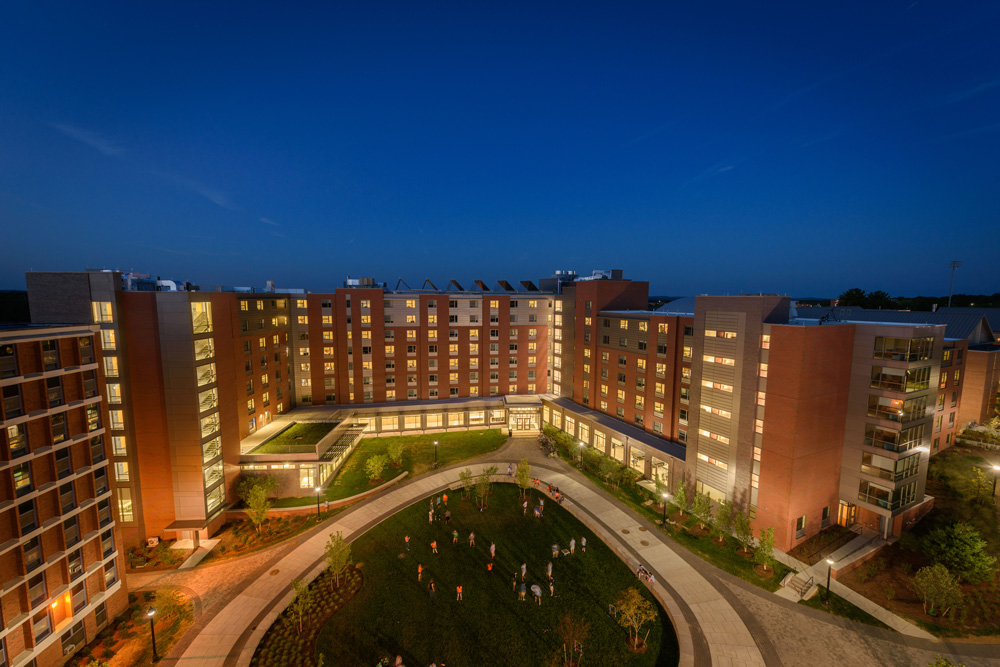
Peter J. Werth Residence Hall
A new 212,000-square-foot residential facility opened for the Fall 2016 semester for students participating in one of eight Living & Learning Communities at UConn who are developing skills in innovation and creativity to lead their generation. Construction began in November 2014 with a budget of $105 million.
Discovery Drive
A 3,400-foot extension connecting North Hillside Road to Route 44 opened fall 2016, offering improved access to UConn's Storrs campus and the developing UConn Technology Park. Discovery Drive, will ease traffic congestion on Route 195, especially during major campus events. The project includes a two-lane road, bike lane, and sidewalk, as well as essential utilities for the Tech Park. With a budget of $20.3 million, the extension is funded by UCONN 2000, federal support, and state bonds, helping enhance campus accessibility and future development.
Other Noteworthy Projects
Putnam Refectory Renovation
Monteith Building Renovation
2017
Innovation Partnership BUilding
Opened in fall 2017, this 110,000+ square-foot facility with specialized equipment and instrumentation brings together intellectual, physical, and technological assets to foster University-Industry partnerships for research, innovation, technology commercialization, and job growth for the State of Connecticut.
Gampel Pavilion Roof Repairs
Opening in 1990, the domed ceiling's construction was innovative for its time. Over time and as Gampel has aged, the fabric of the ceiling panels has started to tear and flake and the sealant between the panels has started to wear off. The repairs involved included dislodging each panel from the ceiling, lowering it to the ground, replacing the covering and insulation, and then raising it up for reinstallation. On the exterior, the roof was resealed and a new and safer access system was installed for workers to reach the roof when needed. The work will be completed before the start of the 2017-18 basketball season.
Other Noteworthy Projects
UConn Bookstore Main Campus
UConn Hartford Campus
UConn Stamford Residence Hall
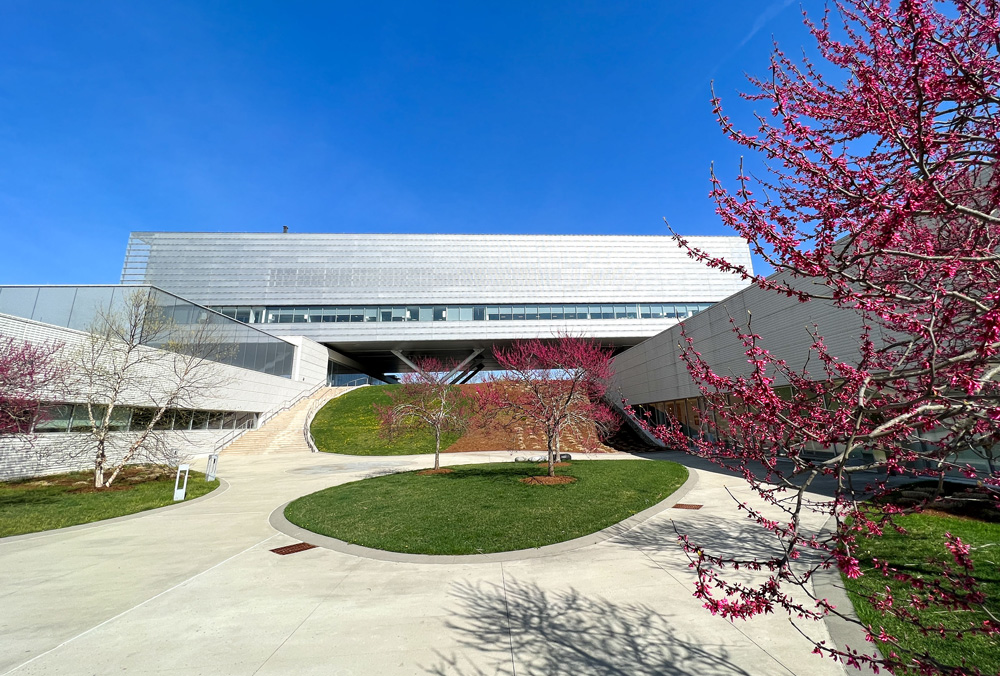
2018
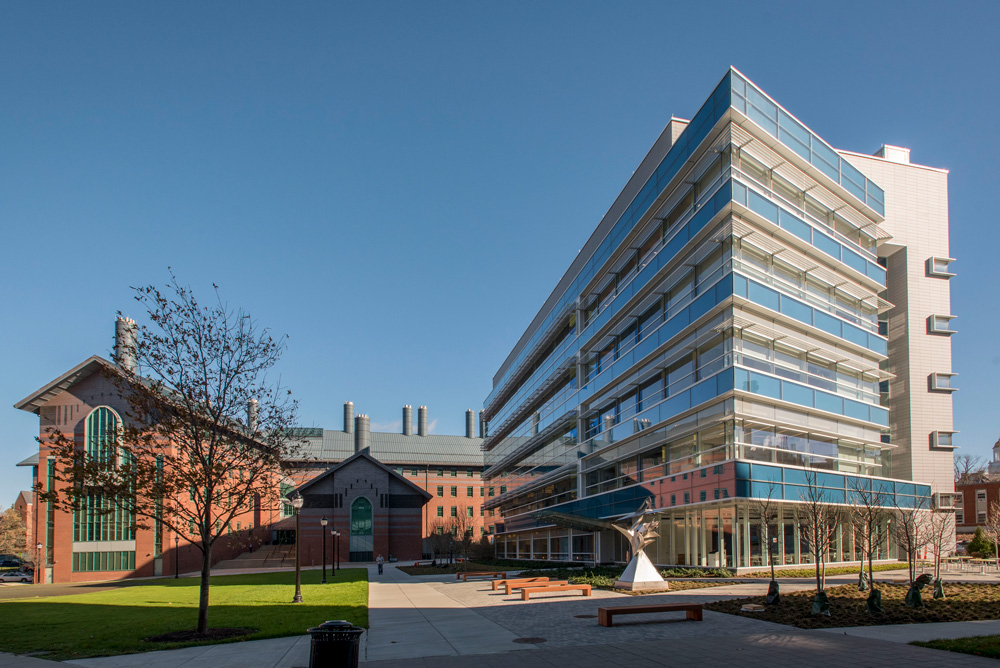
Engineering and Science Building
This 115,000-square-foot facility includes state-of-the-art laboratory space for interdisciplinary research, and will accommodate student and faculty growth in fields such as bio-nanoengineering and cyber-physical systems engineering. Construction on the five-story, $95 million building began in June 2015, with completion 2018.
Hillside Road Infrastructure Improvements
Utility infrastructure is the backbone of campus operations, supporting all buildings, services, and student and faculty needs. These systems represent a significant investment over decades of growth, requiring that future development considers carefully the integrity of existing infrastructure before expansion or repairs are made. UConn has begun planning, design, and construction to improve its utilities, and will continue to do so pragmatically on an annual basis with as little disturbance to campus life as possible.
Other Noteworthy Projects
Wilbur Cross Reading Rooms Renovations
2019
Student Recreation Center
The three-story 191,000 square foot student recreation center opened its doors in August 2019. The facility includes approximately 30,000 square feet of fitness space, a four-court gymnasium, two multipurpose activity courts, an indoor running track, an aquatics center with a 25-meter pool and a recreational pool, a climbing center, racquetball courts, an outdoor recreation center and functional training and multipurpose rooms for use by the students and the UConn community.
North Eagleville Road Infrastructure Improvements
Utility infrastructure is the backbone of campus operations, supporting all buildings, services, and student and faculty needs. These systems represent a significant investment over decades of growth, requiring that future development considers carefully the integrity of existing infrastructure before expansion or repairs are made. UConn has begun planning, design, and construction to improve its utilities, and will continue to do so pragmatically on an annual basis with as little disturbance to campus life as possible.
Other Noteworthy Projects
Whitney Dining Hall Renovations
UConn Stamford Parking
Campus Drainage Master Plan
Central Campus Infrastructure Improvements
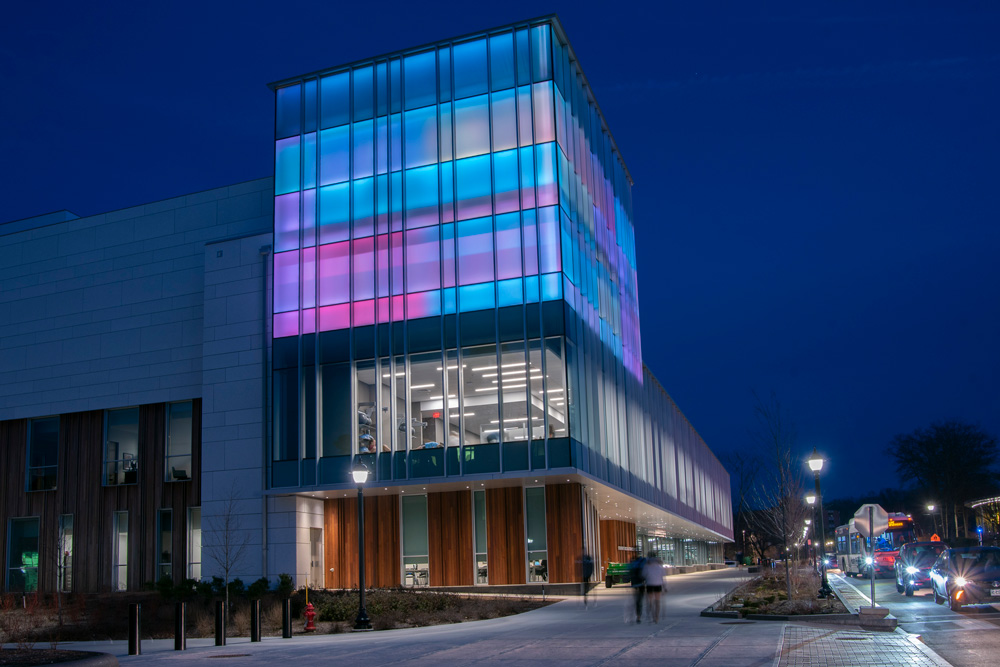
2020
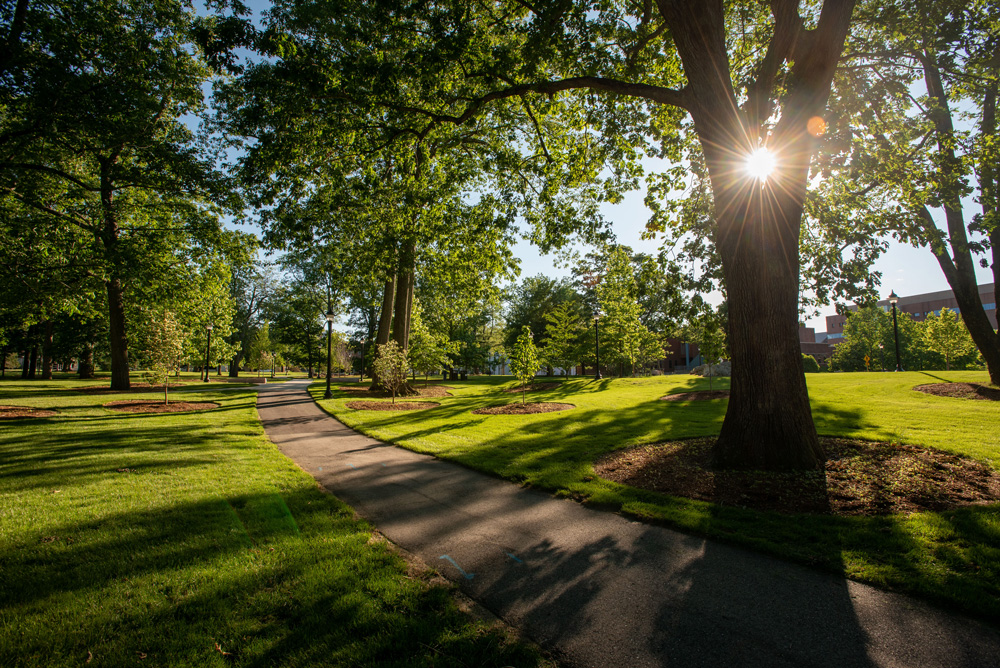
South Campus Commons
Completed fall of 2020, the Campus Master Plan identifies South Campus - roughly between Whitney Road and Bolton Road - as having enormous potential to transform into a robust live/learn neighborhood. Modest improvements to South Campus Commons, a tree-canopied yard between Whitney and Gilbert Roads, will help create a new front door for academic and residential buildings. Within a short walk to the new Student Recreation Center and campus core, improvements to South Campus Commons will include new sidewalks, tree plantings, lighting, site furnishings and green infrastructure.
Morrone Stadium at Rizza Family Soccer Complex
Completed fall of 2020, the Campus Master Plan identifies South Campus - roughly between Whitney Road and Bolton Road - as having enormous potential to transform into a robust live/learn neighborhood. Modest improvements to South Campus Commons, a tree-canopied yard between Whitney and Gilbert Roads, will help create a new front door for academic and residential buildings. Within a short walk to the new Student Recreation Center and campus core, improvements to South Campus Commons will include new sidewalks, tree plantings, lighting, site furnishings and green infrastructure.
Other Noteworthy Projects
Fine Arts Renovations & Production Facility
Parking Improvements & Replacements
Southeast Campus Infrastructure Improvements
Southwast Campus Infrastructure Improvements
2021
Elliot Ballpark
Elliot Ballpark, UConn baseball's new home since 2021, offers 1,351 seats, AstroTurf OPS for all-weather play, and dimensions of 330 feet down the lines and 400 feet to centerfield. Named after UConn alum Doug Elliot, the stadium features the Matt Barnes bullpen and a video scoreboard for night games. Adjacent to the field, the Rizza Family Performance Center provides batting tunnels, a locker room, and team meeting spaces, positioning UConn baseball for continued success.
Burrill Family Field at Connecticut Softball Stadium
The Burrill Family Field Softball Complex, opened for the 2021 season, is a premier facility in the Northeast. With a capacity of 518, including 250 chairback seats, the field features a fully electronic video scoreboard, night-game lighting, and advanced press box for media operations. Amenities include sunken dugouts with storage, outdoor cages, and bullpens. Across the street, the Rizza Family Performance Center offers player locker rooms, training facilities, and batting tunnels, enhancing the Huskies’ experience. The Burrill family’s generous support has made this state-of-the-art complex possible.
Other Noteworthy Projects
Homer Babbidge Library Renovations
Gant Renovations, Phases 1 & 2
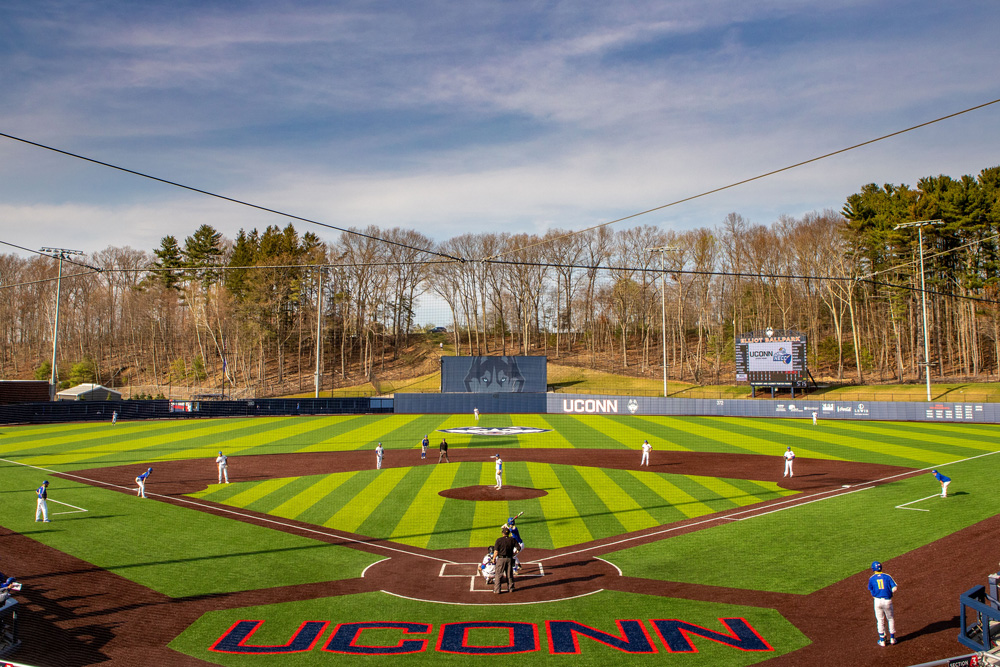
2022
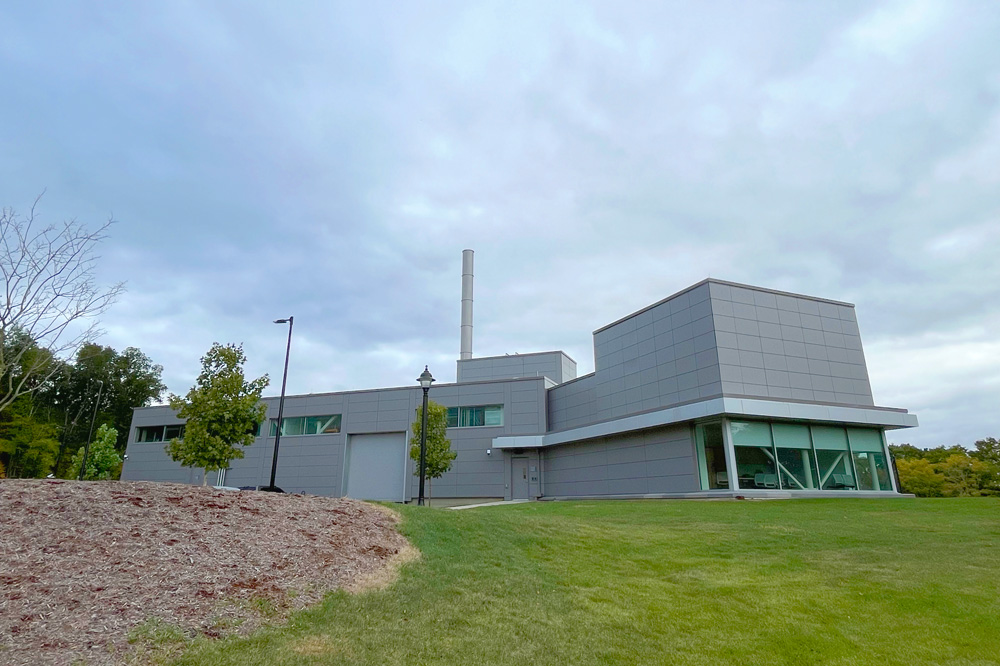
Supplemental Utility Plant
As part of the STEM initiative of Next Generation Connecticut capital plan, utility modeling has shown that the University will need to produce or treat and distribute additional chilled water, steam, and electrical power to support the development of the Storrs Campus. The project, currently in design concurrent with Science Research Center 1, will be constructed in two phases. Phase I would include the new Supplemental Utility Plant building, site improvements, chiller(s), emergency generator(s), and steam boiler(s), while Phase II would include installation of potential electrical tri-generation equipment as determined during the design of Phase I.
Other Noteworthy Projects
Active Transportation Plan
Central Utility Plant Upgrades
2023
Science 1 Research Center
The Science 1 Building is one of the largest projects in the Next Generation Connecticut initiative, which was announced in 2013 to significantly expand UConn’s educational and research work in STEM (science, technology, engineering and math) fields. The building will be one of UConn’s largest and most technologically advanced facilities when it opens. Its 198,000 square feet will house research, teaching and core laboratories; a new 240-seat active-learning room designed to engage students more dynamically than traditional lecture halls; and faculty offices, public spaces including a new cafe, administrative support offices and informal gathering spaces. It also includes a “clean room,” which is a space designed to support specialized scientific research in a tightly controlled environment where contamination is minimized to protect the work by filtering airborne particles such as dust or other particulates from within the room.
Toscano Family Ice Forum
In 2013, the University joined the Hockey East Association for Men's and Women's ice hockey. By doing so, the University committed to building a 2,500-seat arena on-campus, and is currently working with a construction manager to develop the arena, an entrance plaza, parking facilities for approximately 350 vehicles and all associated infrastructure. The new arena is located in the recently renovated Athletics District and is scheduled to open early in the 2022-23 men's and women's ice hockey seasons.
Other Noteworthy Projects
University Safety Complex Addition
South Campus Infrastructure Improvements
Northwest Science Quad & Utility Tunnel
University Wayfinding Phases 1-5 - 2015 — 2023
B4 Vault Repair & Academic Way Reconstruction
Gilbert Road House Relocation
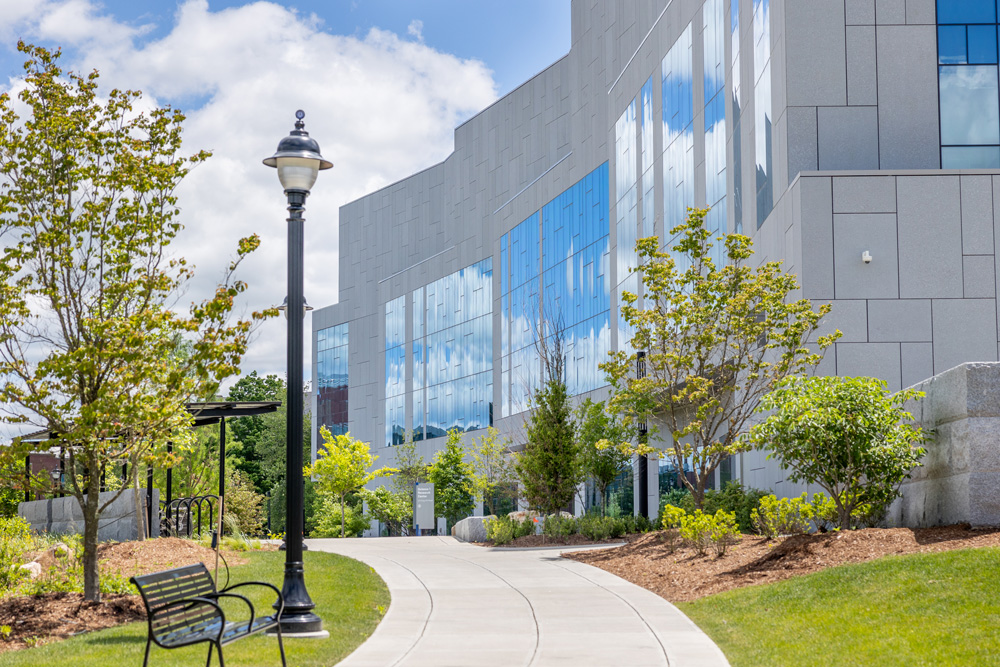
2024 & Beyond
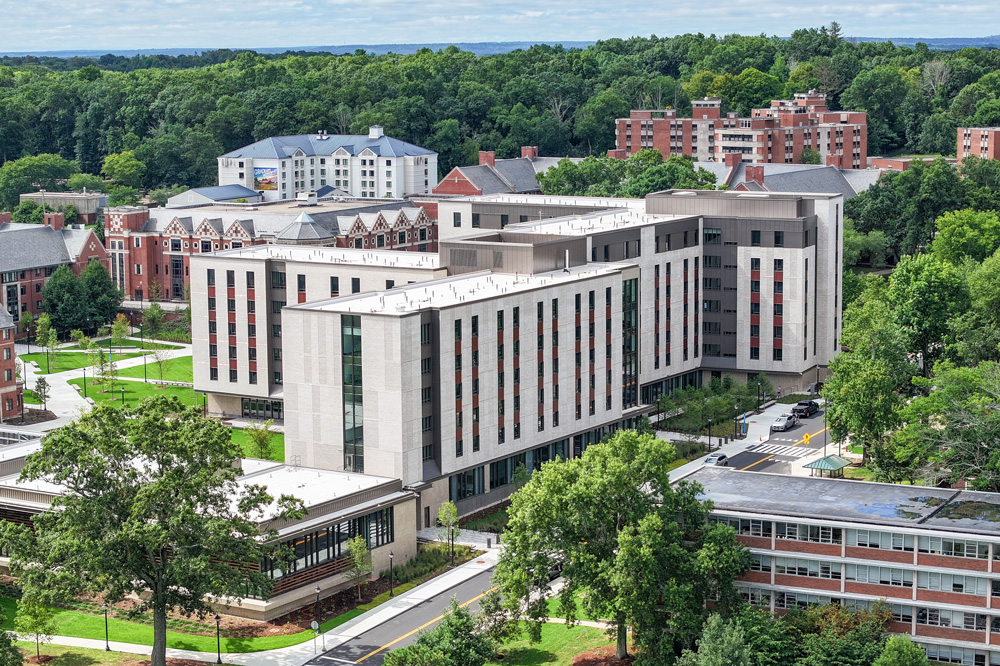
Connecticut Residence Hall & Dining Facility
The new residence hall contains 656 beds in suite style units and includes associated lounges, common spaces, game room, laundry, bike storage, mail room, ground floor offices, seminar rooms, meeting rooms and multipurpose spaces. The building includes a new 500 seat dining facility. The total project area is +/- 257,000 GSF. The building spans 7 stories high with 6 stories of residential rooms and a single-story dining hall featuring naturally lit high ceilings overlooking Mirror Lake. The project includes spacious courtyards, outdoor seating and lighting.
Other Noteworthy Projects
South Campus Infrastructure Improvements
School of Nursing Building
The Campus of the Future
UConn is committed to sustainable campus development. Since 2007, 16 new facilities have achieved LEED certification, including 5 that were certified Gold, the second-highest measure of the LEED framework for healthy, efficient, carbon-and-cost-saving green buildings.